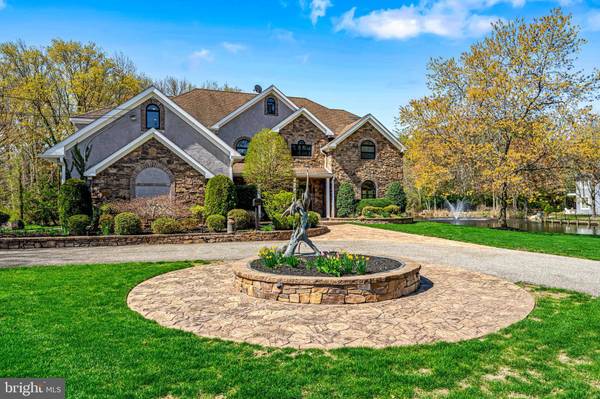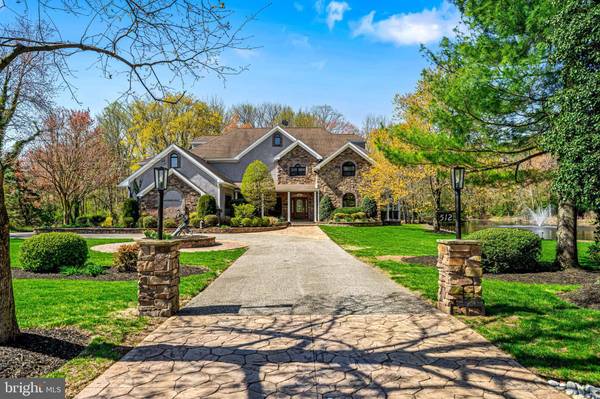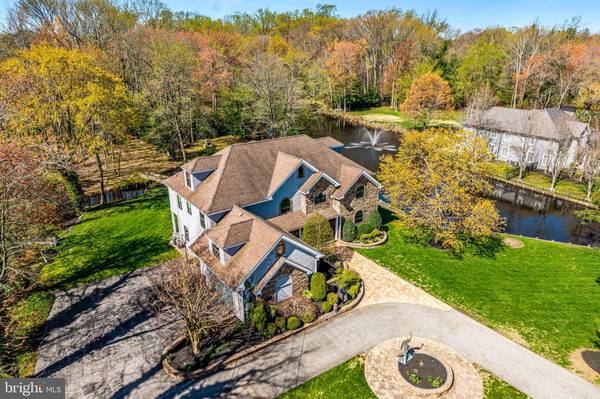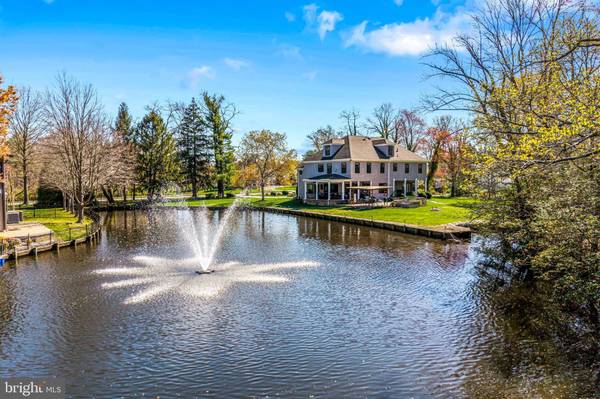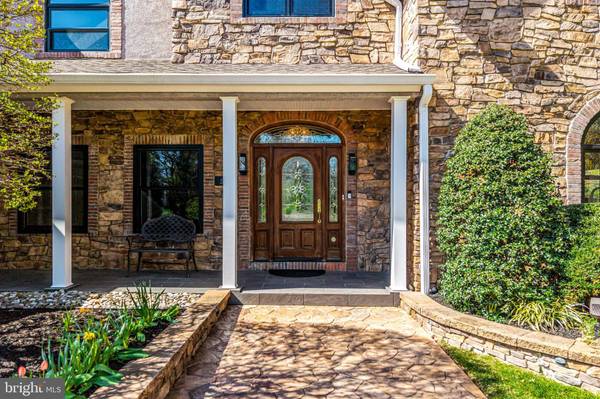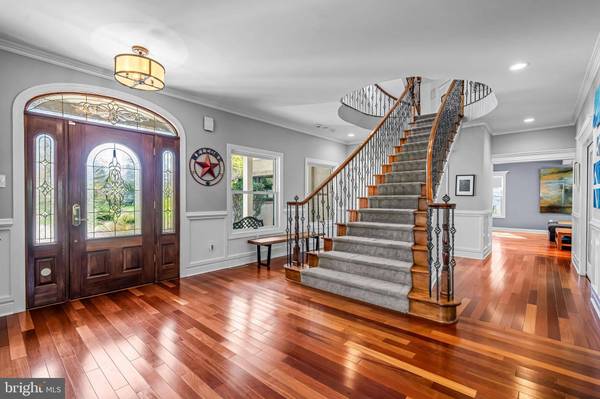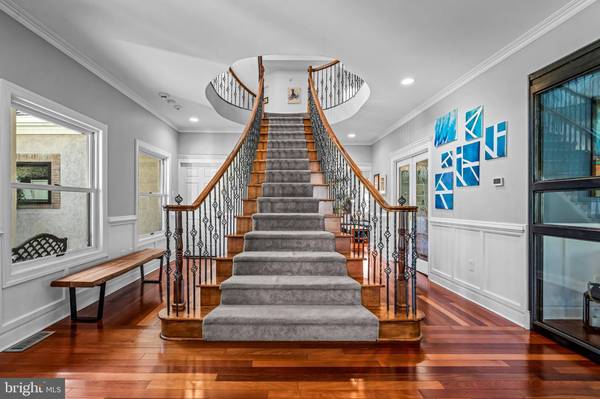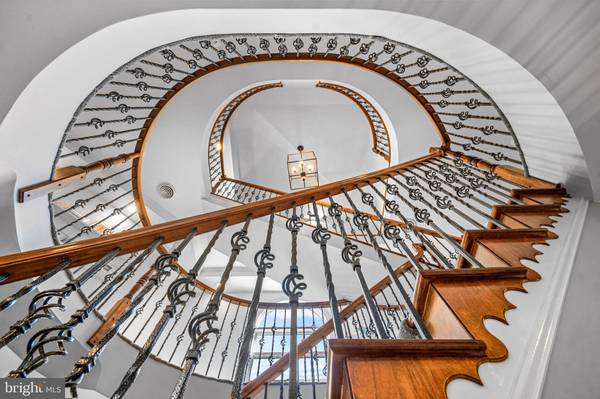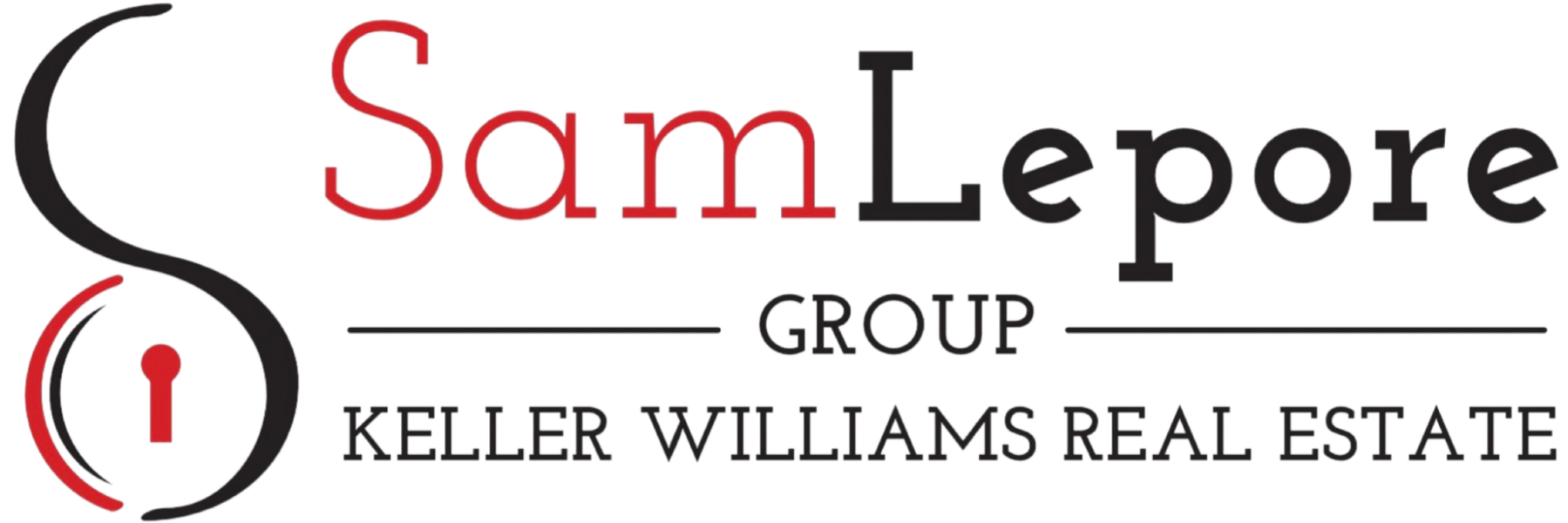
GALLERY
PROPERTY DETAIL
Key Details
Sold Price $1,750,000
Property Type Single Family Home
Sub Type Detached
Listing Status Sold
Purchase Type For Sale
Square Footage 5, 670 sqft
Price per Sqft $308
Subdivision None Available
MLS Listing ID NJBL2084924
Sold Date 06/30/25
Style Traditional
Bedrooms 5
Full Baths 4
Half Baths 1
HOA Y/N N
Abv Grd Liv Area 5,670
Year Built 1960
Annual Tax Amount $29,427
Tax Year 2024
Lot Size 1.883 Acres
Acres 1.88
Lot Dimensions 193.00 x 425.00
Property Sub-Type Detached
Source BRIGHT
Location
State NJ
County Burlington
Area Moorestown Twp (20322)
Zoning RES
Direction Northeast
Rooms
Other Rooms Living Room, Dining Room, Primary Bedroom, Bedroom 2, Bedroom 3, Bedroom 4, Kitchen, Game Room, Family Room, Laundry, Other, Office, Media Room, Attic
Building
Lot Description Level, Trees/Wooded, Front Yard, Rear Yard, SideYard(s)
Story 3
Foundation Concrete Perimeter
Above Ground Finished SqFt 5670
Sewer Public Sewer
Water Public
Architectural Style Traditional
Level or Stories 3
Additional Building Above Grade, Below Grade
Structure Type 9'+ Ceilings
New Construction N
Interior
Interior Features Primary Bath(s), Kitchen - Island, Butlers Pantry, Ceiling Fan(s), WhirlPool/HotTub, Sprinkler System, Bathroom - Stall Shower, Dining Area
Hot Water Natural Gas
Heating Forced Air
Cooling Central A/C
Flooring Wood, Fully Carpeted, Tile/Brick
Fireplaces Number 2
Equipment Cooktop, Oven - Wall, Oven - Double, Oven - Self Cleaning, Dishwasher, Refrigerator, Disposal, Trash Compactor, Built-In Microwave
Fireplace Y
Window Features Energy Efficient
Appliance Cooktop, Oven - Wall, Oven - Double, Oven - Self Cleaning, Dishwasher, Refrigerator, Disposal, Trash Compactor, Built-In Microwave
Heat Source Natural Gas
Laundry Upper Floor
Exterior
Exterior Feature Patio(s), Porch(es)
Parking Features Inside Access, Garage Door Opener
Garage Spaces 2.0
Utilities Available Cable TV
Water Access Y
Water Access Desc Private Access
View Water
Roof Type Shingle
Accessibility None
Porch Patio(s), Porch(es)
Attached Garage 2
Total Parking Spaces 2
Garage Y
Schools
Elementary Schools George C. Baker E.S.
Middle Schools Wm Allen M.S.
High Schools Moorestown H.S.
School District Moorestown Township Public Schools
Others
Senior Community No
Tax ID 22-05602-00021
Ownership Fee Simple
SqFt Source 5670
Security Features Security System
Special Listing Condition Standard
SIMILAR HOMES FOR SALE
Check for similar Single Family Homes at price around $1,750,000 in Moorestown,NJ

Active
$1,850,000
712 KIMBERLY DR, Moorestown, NJ 08057
Listed by Coldwell Banker Realty6 Beds 7 Baths 7,157 SqFt
Active
$1,759,000
415 BRIDGEBORO RD, Moorestown, NJ 08057
Listed by RE/MAX at the Sea5 Beds 7 Baths 9,984 SqFt
Active
$1,150,000
744 SIGNAL LIGHT RD, Moorestown, NJ 08057
Listed by Compass New Jersey, LLC - Moorestown5 Beds 4 Baths 3,667 SqFt
CONTACT


