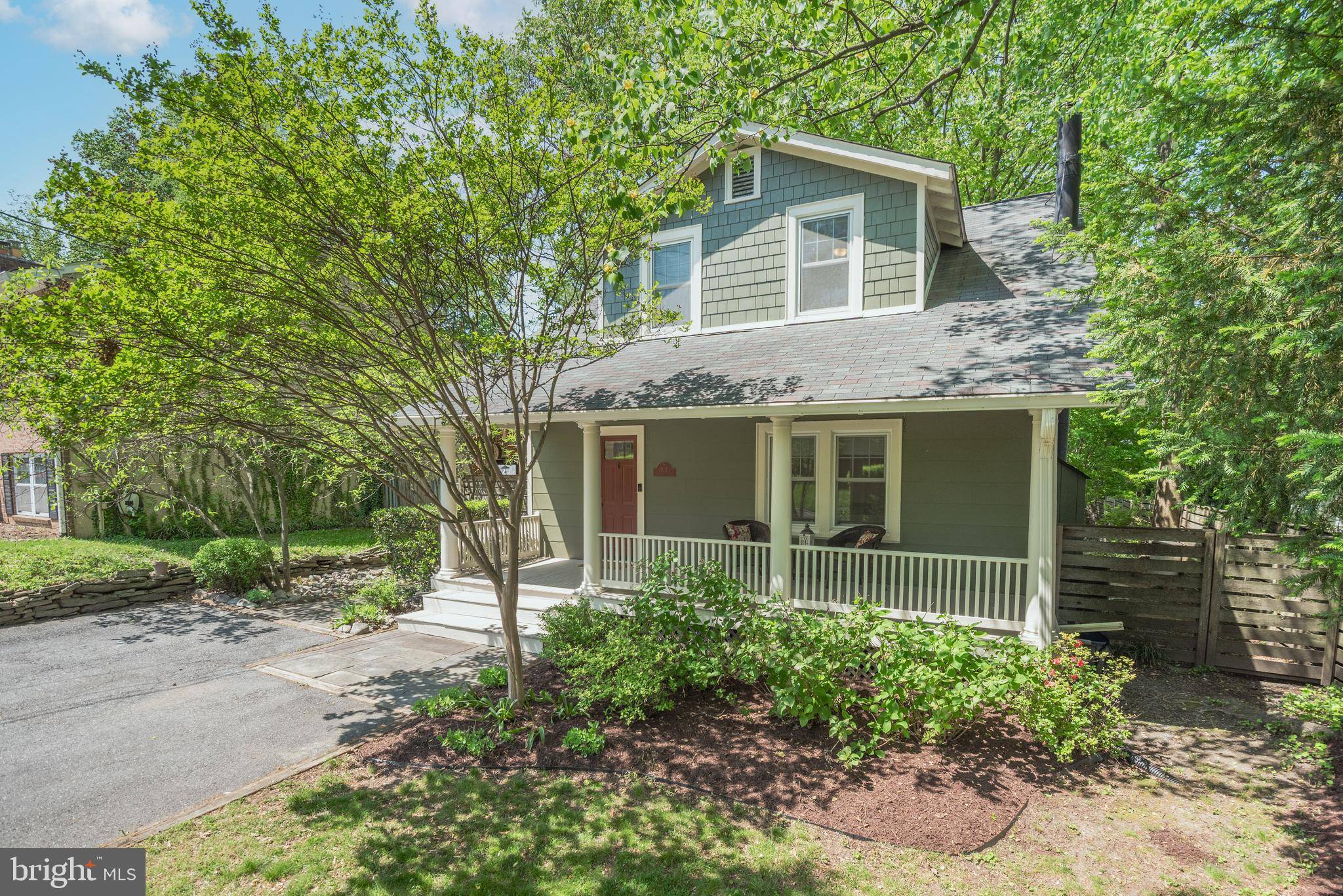GET MORE INFORMATION
Bought with Deirdre Jo Fricke • Compass
$ 759,000
$ 759,000
4 Beds
3 Baths
1,792 SqFt
$ 759,000
$ 759,000
4 Beds
3 Baths
1,792 SqFt
Key Details
Sold Price $759,000
Property Type Single Family Home
Sub Type Detached
Listing Status Sold
Purchase Type For Sale
Square Footage 1,792 sqft
Price per Sqft $423
Subdivision Capitol View Park
MLS Listing ID MDMC2178772
Sold Date 06/30/25
Style Bungalow
Bedrooms 4
Full Baths 2
Half Baths 1
HOA Y/N N
Abv Grd Liv Area 1,092
Year Built 1921
Available Date 2025-05-06
Annual Tax Amount $7,192
Tax Year 2025
Lot Size 6,280 Sqft
Acres 0.14
Property Sub-Type Detached
Source BRIGHT
Property Description
Location
State MD
County Montgomery
Zoning R60
Rooms
Other Rooms Dining Room, Family Room, Foyer, Mud Room
Basement Daylight, Partial, Partially Finished, Improved, Shelving
Interior
Interior Features Built-Ins, Upgraded Countertops, Crown Moldings, Wood Floors, Floor Plan - Open, Cedar Closet(s), Skylight(s), Recessed Lighting, Wainscotting, Kitchen - Island, Kitchen - Gourmet, Kitchen - Eat-In, Formal/Separate Dining Room, Floor Plan - Traditional
Hot Water Natural Gas
Heating Radiator
Cooling Central A/C
Flooring Hardwood
Equipment Dishwasher, Microwave, Oven/Range - Gas, Washer, Water Heater, Refrigerator, Stainless Steel Appliances, Dryer
Window Features Energy Efficient,Double Pane,Insulated
Appliance Dishwasher, Microwave, Oven/Range - Gas, Washer, Water Heater, Refrigerator, Stainless Steel Appliances, Dryer
Heat Source Natural Gas
Exterior
Water Access N
Roof Type Architectural Shingle
Accessibility None
Garage N
Building
Story 3
Foundation Concrete Perimeter
Sewer Public Sewer
Water Public
Architectural Style Bungalow
Level or Stories 3
Additional Building Above Grade, Below Grade
New Construction N
Schools
School District Montgomery County Public Schools
Others
Senior Community No
Tax ID 161302868695
Ownership Fee Simple
SqFt Source Assessor
Special Listing Condition Standard







