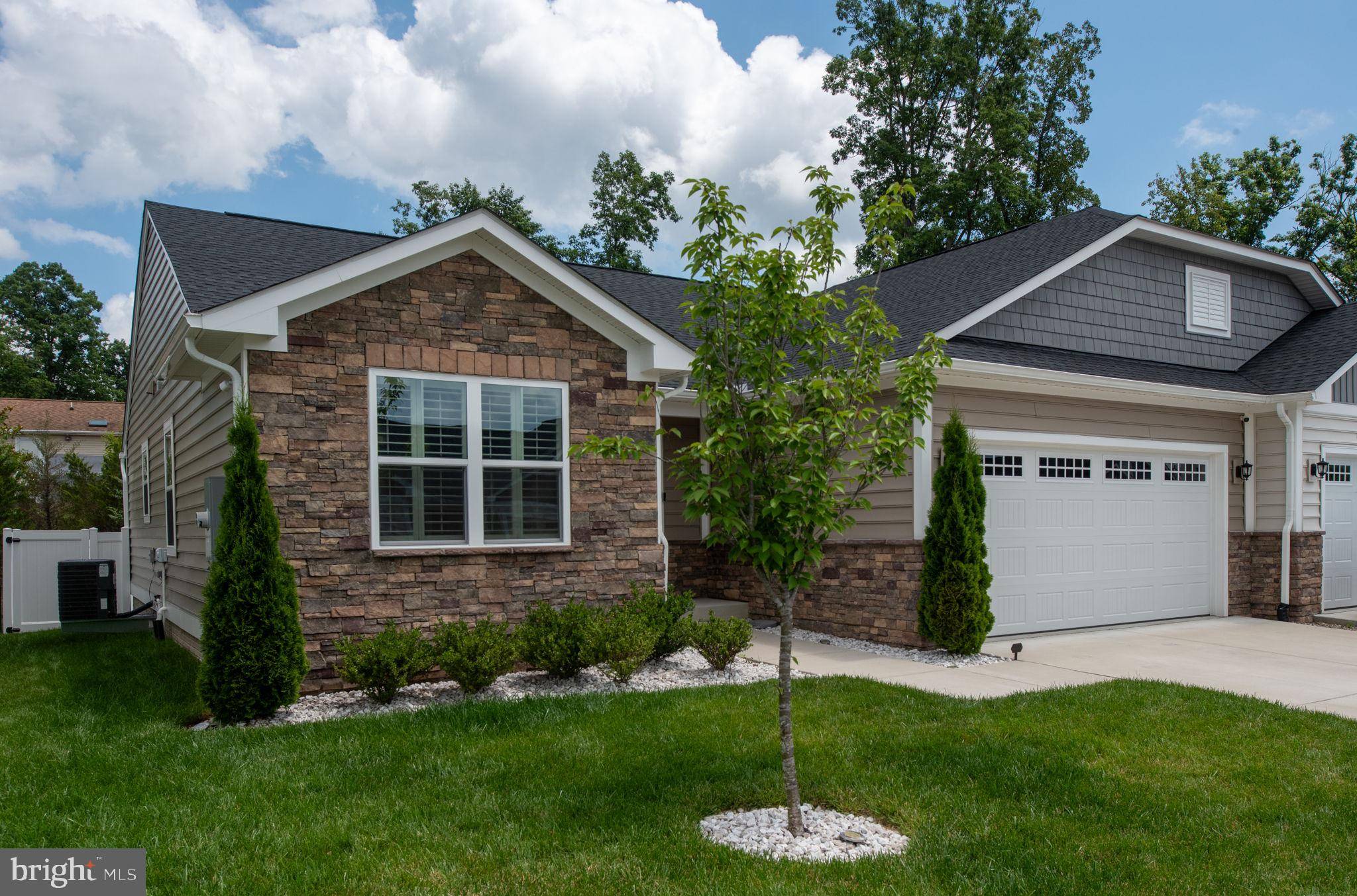3 Beds
2 Baths
1,388 SqFt
3 Beds
2 Baths
1,388 SqFt
Key Details
Property Type Single Family Home, Townhouse
Sub Type Twin/Semi-Detached
Listing Status Active
Purchase Type For Sale
Square Footage 1,388 sqft
Price per Sqft $324
Subdivision Keswick
MLS Listing ID VASP2033908
Style Ranch/Rambler
Bedrooms 3
Full Baths 2
HOA Fees $142/mo
HOA Y/N Y
Abv Grd Liv Area 1,388
Year Built 2022
Available Date 2025-06-12
Annual Tax Amount $2,579
Tax Year 2024
Lot Size 4,136 Sqft
Acres 0.09
Property Sub-Type Twin/Semi-Detached
Source BRIGHT
Property Description
Why wait to build when you can move right into a home that feels brand new—without the construction delays or extra costs? Inside, you'll find a bright and open layout featuring Carrara Marmi Quartz countertops, stainless steel appliances, and custom interior plantation shutters that bring both elegance and efficiency to every room. Every detail has been meticulously maintained with care and pride of ownership.
The upgrades continue outside with a gorgeous stamped concrete patio, fully fenced backyard, and beautiful landscaping that add curb appeal and character. The epoxy-coated garage floor offers durability and polish, while gutter guards, termite and grass treatments, and a home security system provide peace of mind and easy upkeep. A full-yard irrigation system ensures a lush, healthy lawn year-round.
Set in the desirable 55+ Keswick community, you'll enjoy a peaceful yet vibrant lifestyle with scenic walking trails, social events, pool, clubhouse and convenient access to local shopping, dining, and healthcare.
This is more than just a home—it's a rare opportunity to own a high-quality, move-in ready property with exceptional upgrades in one of Spotsylvania's premier active adult communities.
Don't wait—come experience the comfort, care, and convenience of 8859 Marlow Drive today!
Location
State VA
County Spotsylvania
Zoning R
Rooms
Other Rooms Basement
Basement Connecting Stairway, Unfinished, Sump Pump
Main Level Bedrooms 3
Interior
Interior Features Bathroom - Walk-In Shower, Combination Dining/Living, Combination Kitchen/Dining, Entry Level Bedroom, Family Room Off Kitchen, Floor Plan - Open, Kitchen - Gourmet, Kitchen - Island, Pantry, Recessed Lighting, Sprinkler System, Walk-in Closet(s), Window Treatments
Hot Water Electric
Heating Heat Pump(s)
Cooling Central A/C
Flooring Luxury Vinyl Plank
Equipment Built-In Microwave, Dishwasher, Dryer, Energy Efficient Appliances, Oven/Range - Electric, Stainless Steel Appliances, Stove, Washer, Water Heater - High-Efficiency
Fireplace N
Window Features Energy Efficient
Appliance Built-In Microwave, Dishwasher, Dryer, Energy Efficient Appliances, Oven/Range - Electric, Stainless Steel Appliances, Stove, Washer, Water Heater - High-Efficiency
Heat Source Electric
Laundry Dryer In Unit, Washer In Unit
Exterior
Exterior Feature Patio(s)
Parking Features Garage - Front Entry, Garage Door Opener, Inside Access
Garage Spaces 4.0
Fence Fully, Privacy, Rear, Vinyl
Utilities Available Cable TV Available, Electric Available, Phone Available, Water Available
Amenities Available Basketball Courts, Club House, Common Grounds, Community Center, Jog/Walk Path, Pool - Outdoor, Recreational Center, Retirement Community, Tennis Courts
Water Access N
View Trees/Woods
Roof Type Shingle
Street Surface Paved
Accessibility None
Porch Patio(s)
Road Frontage HOA
Attached Garage 2
Total Parking Spaces 4
Garage Y
Building
Lot Description Backs to Trees, Rear Yard, Level
Story 1
Foundation Concrete Perimeter
Sewer Public Sewer
Water Public
Architectural Style Ranch/Rambler
Level or Stories 1
Additional Building Above Grade, Below Grade
Structure Type Dry Wall
New Construction N
Schools
School District Spotsylvania County Public Schools
Others
HOA Fee Include Common Area Maintenance,Pool(s),Recreation Facility,Road Maintenance,Snow Removal,Trash
Senior Community Yes
Tax ID 47F1-152-
Ownership Fee Simple
SqFt Source Assessor
Security Features Smoke Detector,Electric Alarm
Acceptable Financing Conventional, FHA, VA, Cash
Listing Terms Conventional, FHA, VA, Cash
Financing Conventional,FHA,VA,Cash
Special Listing Condition Standard







