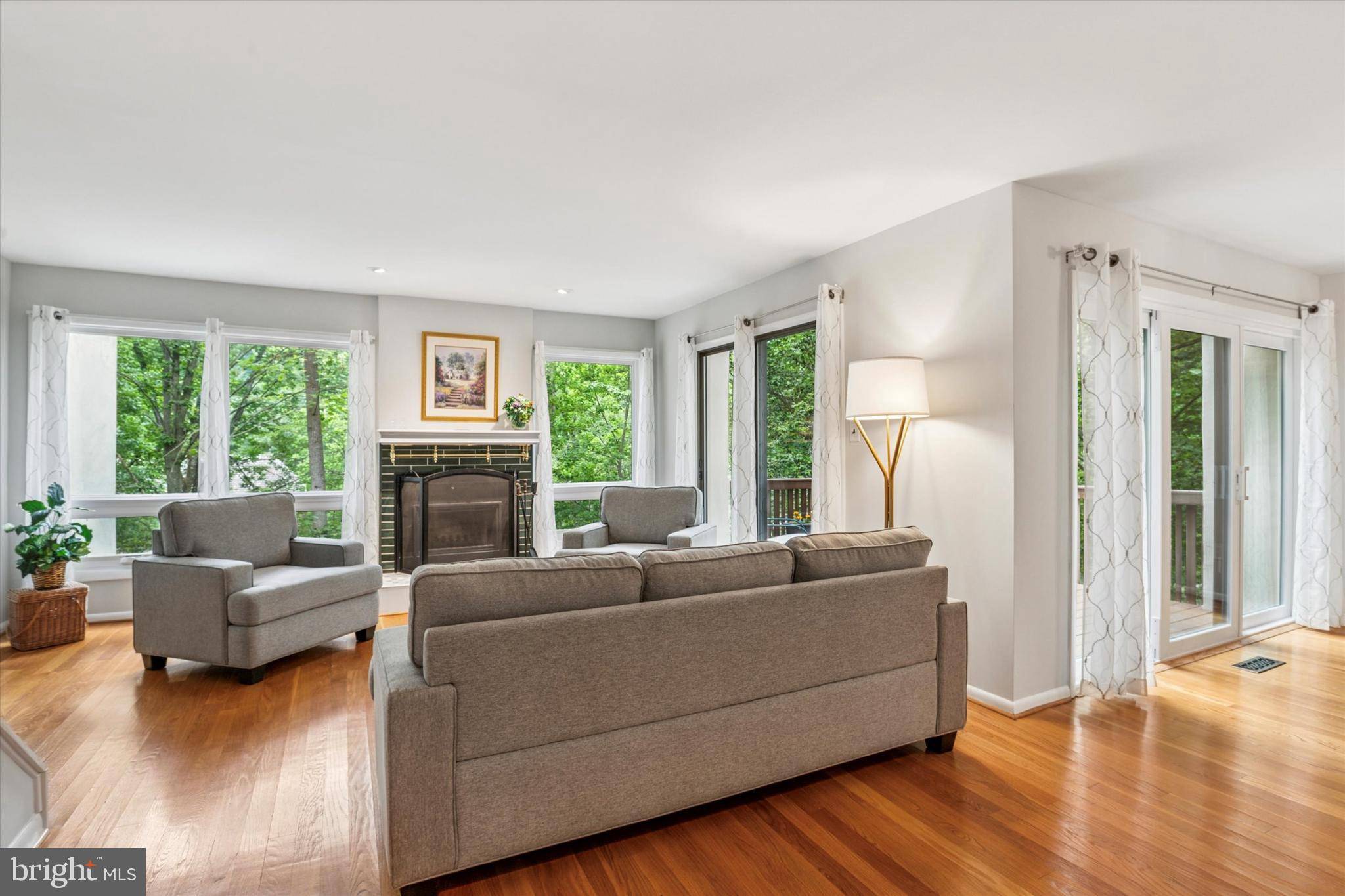3 Beds
4 Baths
2,439 SqFt
3 Beds
4 Baths
2,439 SqFt
Key Details
Property Type Condo
Sub Type Condo/Co-op
Listing Status Coming Soon
Purchase Type For Sale
Square Footage 2,439 sqft
Price per Sqft $174
Subdivision None Available
MLS Listing ID PACT2101392
Style Traditional
Bedrooms 3
Full Baths 3
Half Baths 1
Condo Fees $288/mo
HOA Y/N N
Abv Grd Liv Area 1,739
Year Built 1981
Available Date 2025-06-19
Annual Tax Amount $3,627
Tax Year 2024
Lot Size 1,832 Sqft
Acres 0.04
Lot Dimensions 0.00 x 0.00
Property Sub-Type Condo/Co-op
Source BRIGHT
Property Description
Welcome to your dream home located in the highly sought-after Audubon Community of East Goshen, which is also part of West Chester! This beautifully renovated end row condo boasts 3 spacious bedrooms and 3.5 modern baths, making it the perfect fit for comfortable living.
This home has been meticulously updated from top to bottom, featuring a brand new HVAC system installed in February 2020, serviced in spring 2025. The property also includes a new roof installed in 2020 plus an exterior renovation, along with 200 amp electric service, ensuring reliability and efficiency for years to come.
Enjoy outdoor living at its finest with two private decks, perfect for morning coffee or evening relaxation. The home also includes convenient top-floor laundry facilities, a welcoming foyer, and all bathrooms that have been beautifully renovated. A first-floor powder room adds to the convenience of this spacious layout.
Additionally, the finished basement features a second living room, providing ample space for relaxation or entertaining, and plenty of room for storage, offering practical solutions for all your organizational needs.
The main bedroom is a standout feature, boasting an impressive 20-foot ceiling that accentuates the space, while the other bedrooms are also generously sized. You will love the breathtaking views of the surrounding trees and creek, enhancing the tranquility of your new home.
Showings begin Thursday, June 19th, and this property is easy to show. Don't miss your chance to make this exquisite condo yours—schedule a showing today!
Location
State PA
County Chester
Area East Goshen Twp (10353)
Zoning R10 RES
Rooms
Other Rooms Basement
Basement Fully Finished
Interior
Interior Features Attic, Carpet, Ceiling Fan(s), Floor Plan - Traditional, Kitchen - Table Space, Recessed Lighting, Wood Floors
Hot Water Electric
Heating Heat Pump(s)
Cooling Central A/C
Flooring Carpet, Luxury Vinyl Plank, Wood
Fireplaces Number 1
Fireplaces Type Wood
Inclusions All appliances in "as-is" condition.
Equipment Built-In Microwave, Dishwasher, Dryer - Electric, Oven - Wall, Refrigerator, Stainless Steel Appliances, Stove, Washer, Water Heater
Furnishings No
Fireplace Y
Appliance Built-In Microwave, Dishwasher, Dryer - Electric, Oven - Wall, Refrigerator, Stainless Steel Appliances, Stove, Washer, Water Heater
Heat Source Electric
Laundry Upper Floor, Washer In Unit
Exterior
Water Access N
View Garden/Lawn, Trees/Woods, Pond, Water
Roof Type Shingle
Accessibility None
Garage N
Building
Story 2
Foundation Concrete Perimeter
Sewer Public Sewer
Water Public
Architectural Style Traditional
Level or Stories 2
Additional Building Above Grade, Below Grade
Structure Type 9'+ Ceilings
New Construction N
Schools
School District West Chester Area
Others
Pets Allowed Y
HOA Fee Include Lawn Maintenance,Insurance,Other
Senior Community No
Tax ID 53-06F-0131
Ownership Fee Simple
SqFt Source Assessor
Security Features Security System
Acceptable Financing Cash, Conventional, FHA, PHFA, VA
Listing Terms Cash, Conventional, FHA, PHFA, VA
Financing Cash,Conventional,FHA,PHFA,VA
Special Listing Condition Standard
Pets Allowed No Pet Restrictions







