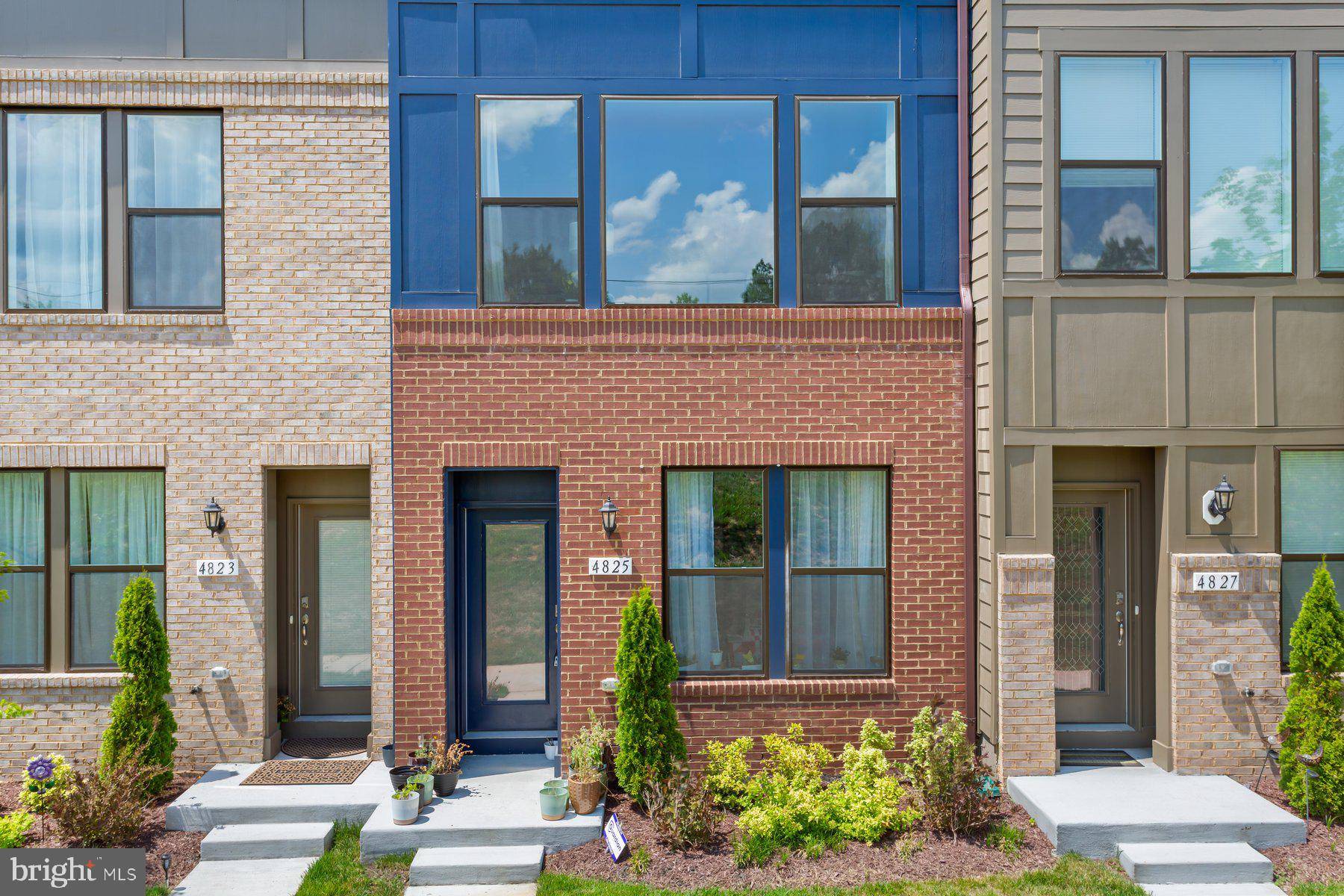3 Beds
4 Baths
1,408 SqFt
3 Beds
4 Baths
1,408 SqFt
OPEN HOUSE
Sun Jul 06, 12:00pm - 2:00pm
Key Details
Property Type Townhouse
Sub Type Interior Row/Townhouse
Listing Status Coming Soon
Purchase Type For Sale
Square Footage 1,408 sqft
Price per Sqft $379
Subdivision Lanham
MLS Listing ID MDPG2158022
Style Traditional
Bedrooms 3
Full Baths 3
Half Baths 1
HOA Fees $86/mo
HOA Y/N Y
Abv Grd Liv Area 1,408
Year Built 2024
Available Date 2025-07-05
Annual Tax Amount $5,918
Tax Year 2024
Lot Size 1,312 Sqft
Acres 0.03
Lot Dimensions 0.00 x 0.00
Property Sub-Type Interior Row/Townhouse
Source BRIGHT
Property Description
Location
State MD
County Prince Georges
Zoning IE
Rooms
Main Level Bedrooms 1
Interior
Hot Water Natural Gas
Heating Forced Air
Cooling Central A/C
Fireplace N
Heat Source Natural Gas
Exterior
Parking Features Garage Door Opener
Garage Spaces 1.0
Water Access N
Roof Type Shingle,Composite
Accessibility Other
Attached Garage 1
Total Parking Spaces 1
Garage Y
Building
Story 3
Foundation Slab
Sewer Public Sewer
Water Public
Architectural Style Traditional
Level or Stories 3
Additional Building Above Grade, Below Grade
New Construction Y
Schools
School District Prince George'S County Public Schools
Others
Senior Community No
Tax ID 17205758107
Ownership Fee Simple
SqFt Source Assessor
Special Listing Condition Standard







