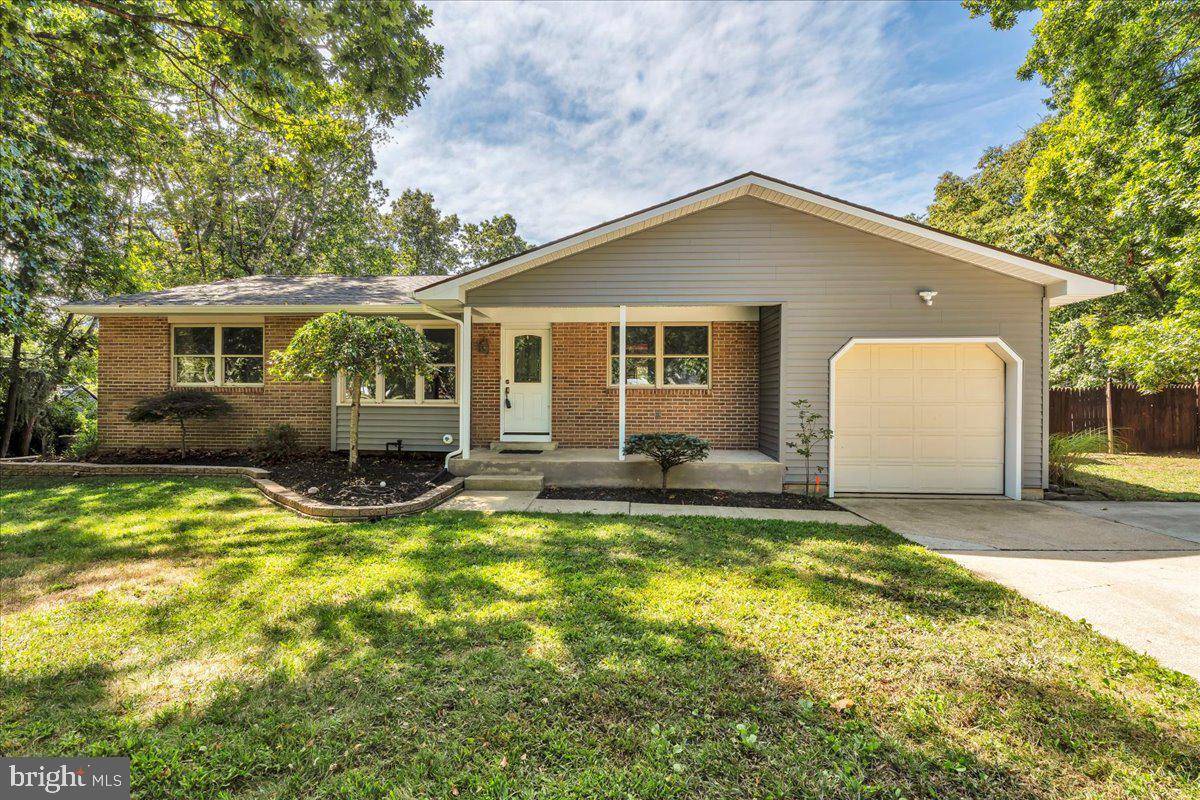Bought with Jeromy Andrew Dunn • Prime Realty Partners
$434,000
$424,900
2.1%For more information regarding the value of a property, please contact us for a free consultation.
4 Beds
3 Baths
1,880 SqFt
SOLD DATE : 11/21/2025
Key Details
Sold Price $434,000
Property Type Single Family Home
Sub Type Detached
Listing Status Sold
Purchase Type For Sale
Square Footage 1,880 sqft
Price per Sqft $230
Subdivision Centaurian Woods
MLS Listing ID NJCD2101760
Sold Date 11/21/25
Style Ranch/Rambler
Bedrooms 4
Full Baths 3
HOA Y/N N
Abv Grd Liv Area 1,880
Year Built 1979
Annual Tax Amount $7,192
Tax Year 2024
Lot Size 0.400 Acres
Acres 0.4
Lot Dimensions 90.00 x 167
Property Sub-Type Detached
Source BRIGHT
Property Description
Four bedroom three full bath, rancher home in Centurion Woods section of West Berlin! Newly added primary bedroom with a full bath and expanded deck in 2025. Entry media room, dining room, white kitchen with stainless steel appliances, spacious family room with wood stove, and french doors to deck and pool. Four bedrooms plus lots of closet space. New roof on addition, other roof (2020), new tankless hot water heater, central air in 2023. You will love the fenced yard, finished basement, new flooring, fresh paint, garage, and front porch. Fast possession!
Location
State NJ
County Camden
Area Berlin Twp (20406)
Zoning R2
Rooms
Other Rooms Living Room, Dining Room, Primary Bedroom, Bedroom 2, Bedroom 3, Kitchen, Family Room, Bedroom 1
Basement Full
Main Level Bedrooms 4
Interior
Interior Features Attic, Carpet, Entry Level Bedroom, Family Room Off Kitchen, Floor Plan - Open, Primary Bath(s), Upgraded Countertops, Window Treatments
Hot Water Natural Gas
Heating Forced Air
Cooling Central A/C
Flooring Fully Carpeted, Tile/Brick
Fireplaces Number 1
Fireplaces Type Wood, Free Standing, Corner
Equipment Oven - Wall, Commercial Range, Dishwasher, Disposal, Built-In Range, Dryer, Refrigerator, Washer
Fireplace Y
Window Features Double Hung
Appliance Oven - Wall, Commercial Range, Dishwasher, Disposal, Built-In Range, Dryer, Refrigerator, Washer
Heat Source Natural Gas
Laundry Main Floor
Exterior
Exterior Feature Deck(s)
Parking Features Garage - Front Entry
Garage Spaces 1.0
Utilities Available Cable TV
Water Access N
Roof Type Pitched
Accessibility None
Porch Deck(s)
Attached Garage 1
Total Parking Spaces 1
Garage Y
Building
Lot Description Front Yard, Rear Yard
Story 1
Foundation Brick/Mortar
Above Ground Finished SqFt 1880
Sewer Public Sewer
Water Public
Architectural Style Ranch/Rambler
Level or Stories 1
Additional Building Above Grade, Below Grade
New Construction N
Schools
School District Pine Hill Borough Board Of Education
Others
Senior Community No
Tax ID 06-01417-00009
Ownership Fee Simple
SqFt Source 1880
Acceptable Financing Conventional, VA, FHA, Cash
Listing Terms Conventional, VA, FHA, Cash
Financing Conventional,VA,FHA,Cash
Special Listing Condition Standard
Read Less Info
Want to know what your home might be worth? Contact us for a FREE valuation!

Our team is ready to help you sell your home for the highest possible price ASAP








